Campuses of the future – Loughry
The primary objective of Loughry Campus is to develop learners’ skills and business competitiveness through education, training, business and technology programmes to meet the needs of the food processing industry. The history of Loughry can be found here.
Many of the buildings at Loughry Campus used for teaching, student residential accommodation and staff offices were built in the 1960s. The condition of them has declined significantly and they are inefficient to run in terms of energy consumption, maintenance requirements and student management. The aim of this project is to ensure that the buildings and facilities at Loughry meet the current and future needs of staff, students and the agri-food industry and project a positive image of the college.
Hood McGowan Kirk were appointed as the Integrated Consultancy Team in August 2022 and are progressing the design of the new campus designs with input from key stakeholders.
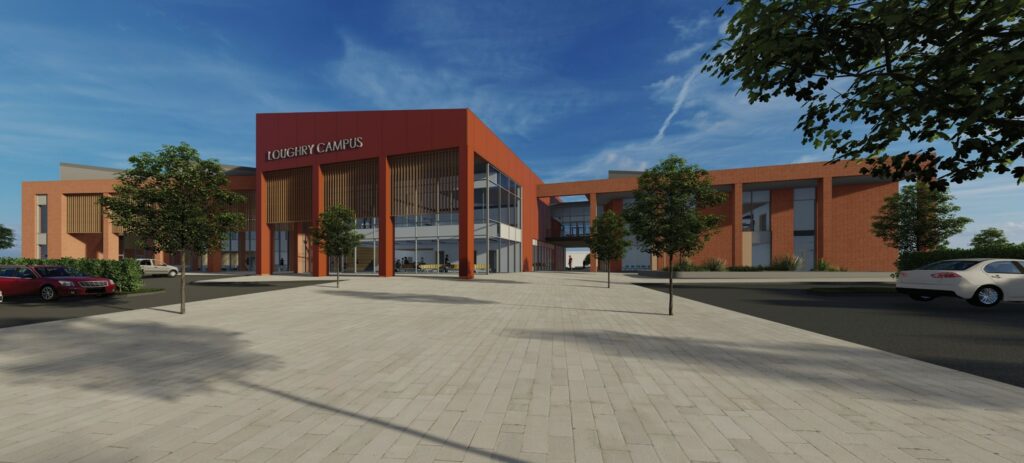
Design Proposals
Phase 1 – Construction of new Student Residential Accommodation
Phase 1 will see the construction of new student residential accommodation comprising 100 ensuite student bedrooms with self-catering facilities, communal areas including a multi-functional room and social spaces.
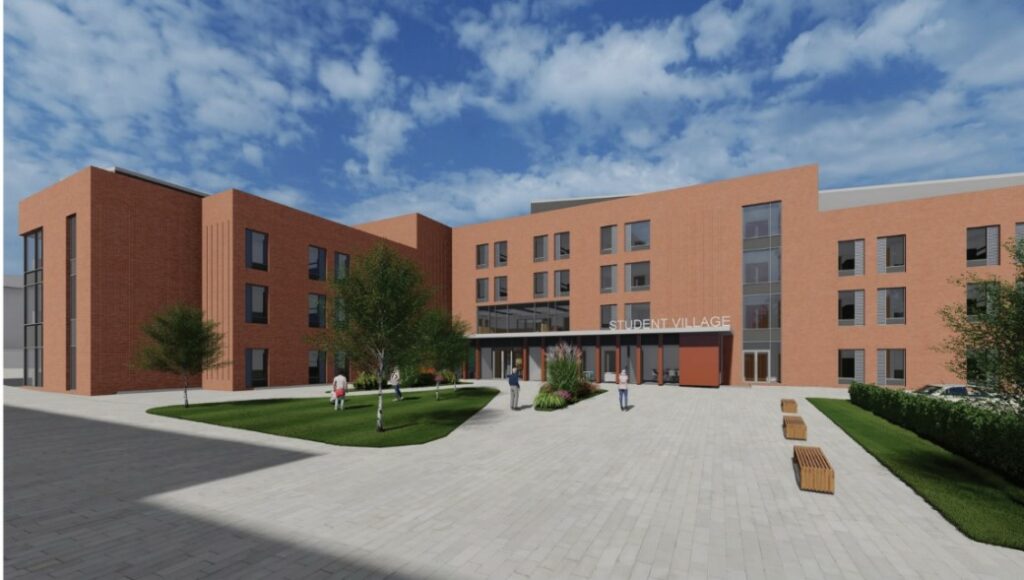
Phase 2 – Construction of new Hub, Conference Centre, Science Centre, Teaching and Staff Block
Phase 2 will see the construction of a new Hub comprising a front-of-house reception area, a dedicated conference centre, dining room, a new Science Centre incorporating Food Microbiology, Food Chemistry laboratories and a new Teaching and Staff Block. The completed Staff/Teaching Building will comprise a mix of classrooms, a tiered lecture theatre and staff offices.
It is envisaged that the new dining area will become the hub of the campus with links to the Packaging and Science laboratories around a central landscaped quadrangle.
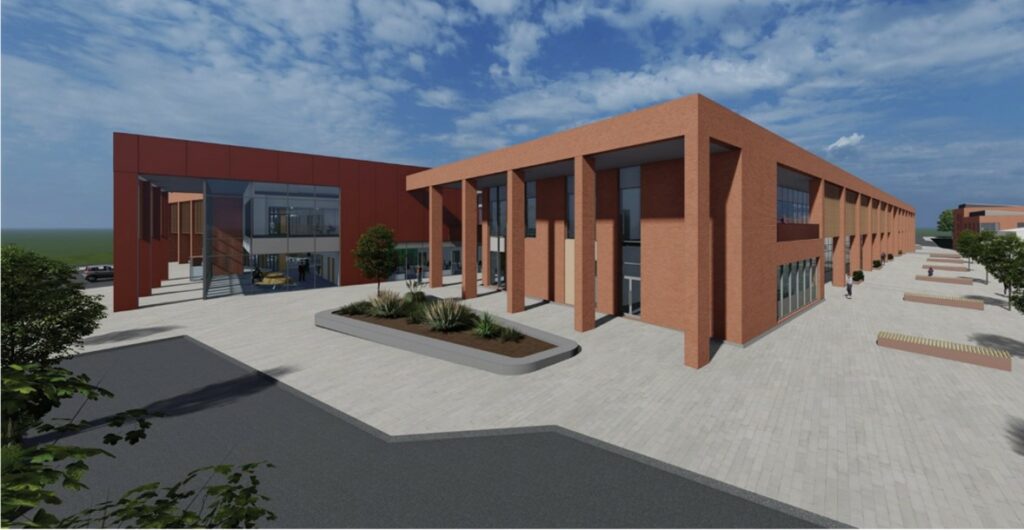
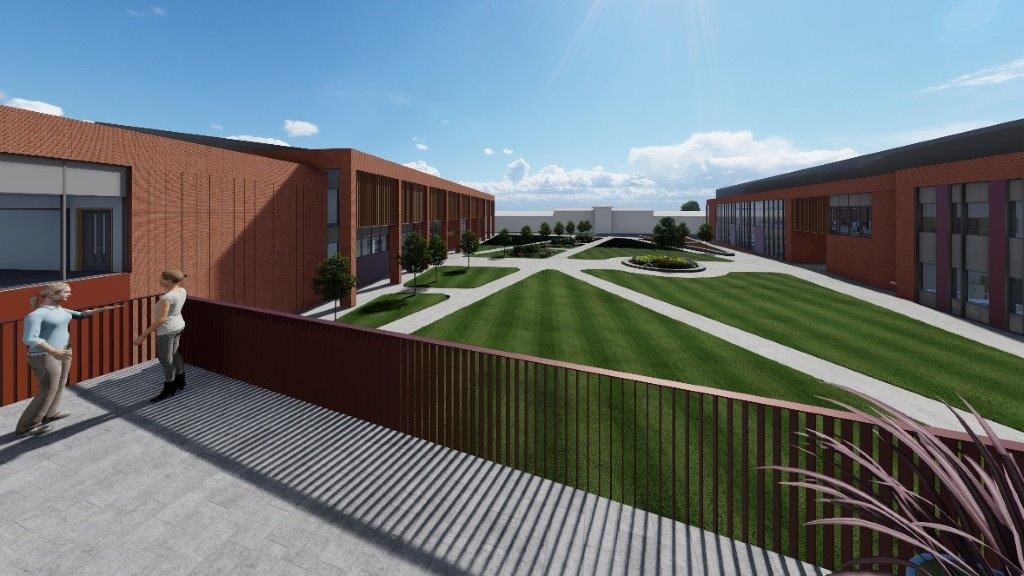
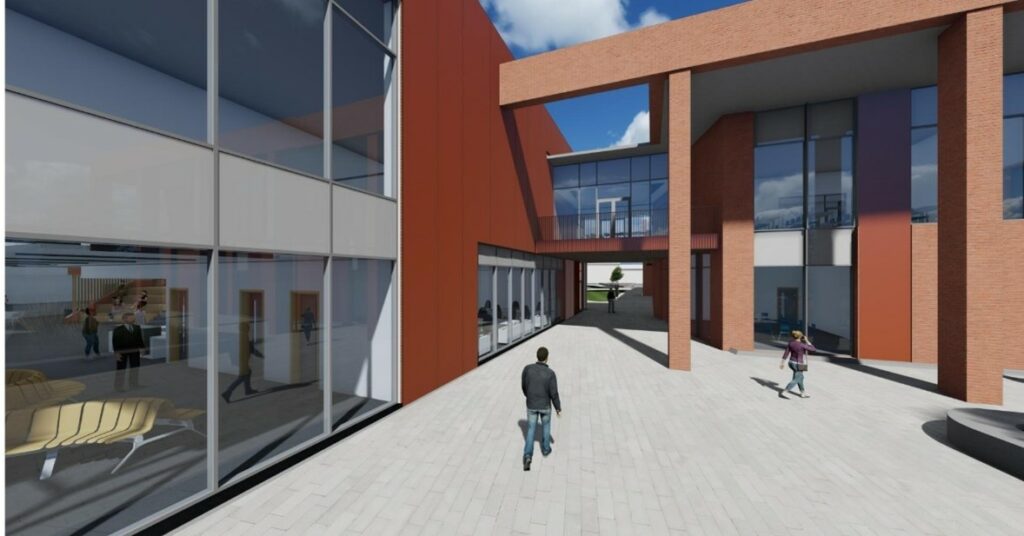
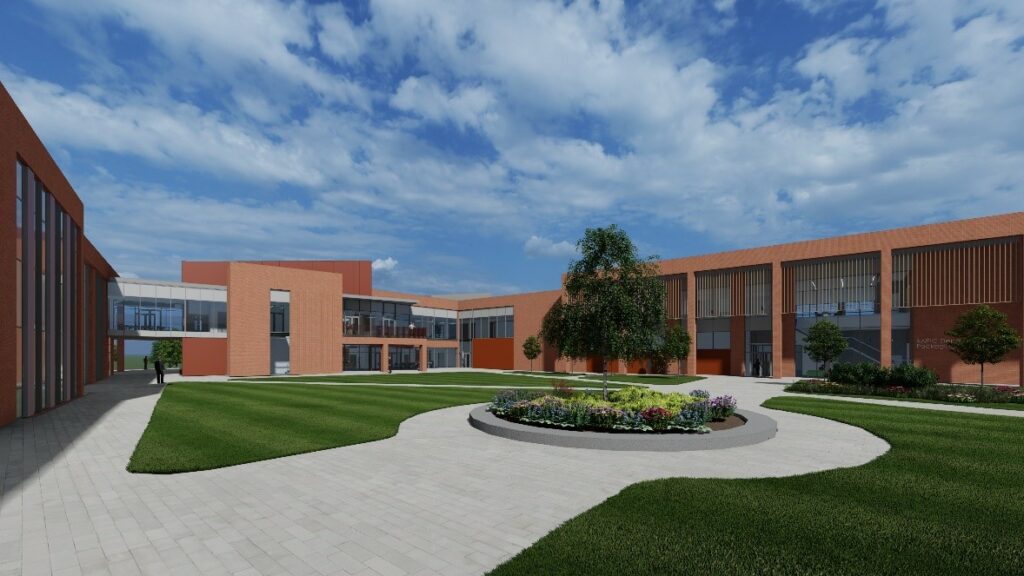
Phase 3 – Construction of Food Packaging/Robotics Laboratories
Phase 3 will see the construction of state-of-the-art Food Packaging and Robotics laboratories.
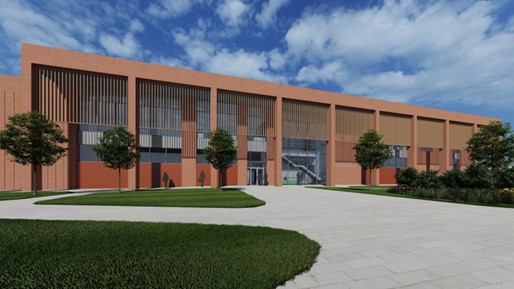
Progress to date:
The Pre-Application Community Consultation (PACC) was completed on 26 May 2023.
The project has entered RIBA Stage 3: Spatial Coordination. Throughout Stage 3, stakeholder engagement will progress with internal stakeholders to capture the functionality of each room and detail the fixtures, fittings and equipment requirements.
Proposed Key Milestone Dates
- Planning submission – March 2024
- Phase 1 Demolition and construction commence – July 2025
- Phase 1 Construction completion – February 2027
- Phase 2 Demolition and construction commence – June 2027
- Phase 2 Construction completion – November 2029
- Phase 3 Demolition and construction commence – March 2030
- Phase 3 Construction completion – October 2031
Dates are indicative at this stage and subject to change
