Campuses of the future – Greenmount
Greenmount Campus is the centre of all things green, delivering education and training in agriculture, horticulture and the environment in an idyllic rural setting for land-based studies. The history of Greenmount can be found here. This connection with the environment will be incorporated into the design and materials used in the new buildings and surrounding landscape.
Significant investment is required at Greenmount Campus in the buildings used for teaching, student residential accommodation, staff offices and conferences. The aim of this project is to ensure that the buildings and facilities at Greenmount meet the current and future needs of staff, students and the agri-food industry, are fit-for-purpose and project a positive image of CAFRE.
Hamilton Architects were appointed as the Integrated Consultancy Team in August 2022 and have progressed the designs with input from key stakeholders.
Design Proposals
Phase 1 – Student Residential Accommodation
Phase 1 is the construction of the new student residential accommodation comprising 200 ensuite student bedrooms with self-catering facilities and communal areas, including a fitness suite and social spaces.
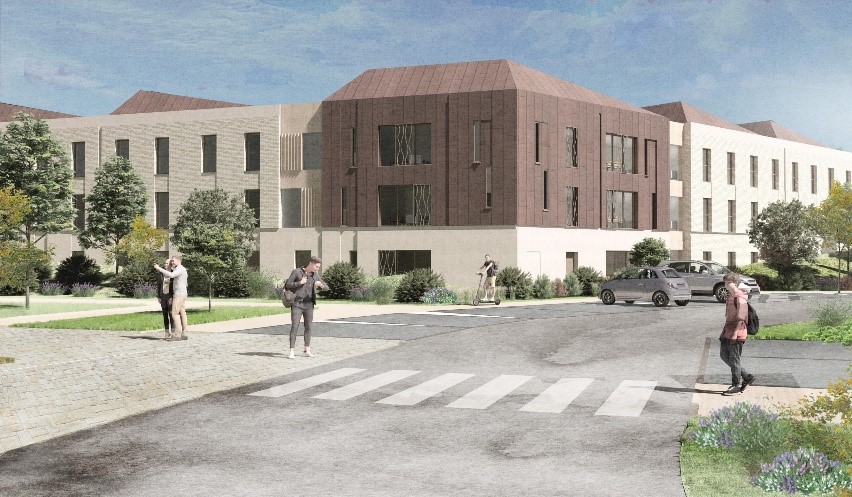
Phase 2 – Teaching Building
Phase 2 is the construction of the teaching block comprising 15 classrooms, a state-of-the-art teaching laboratory, a specialist practical classroom for teaching Veterinary Nursing and a dedicated lecture theatre for 70 students.
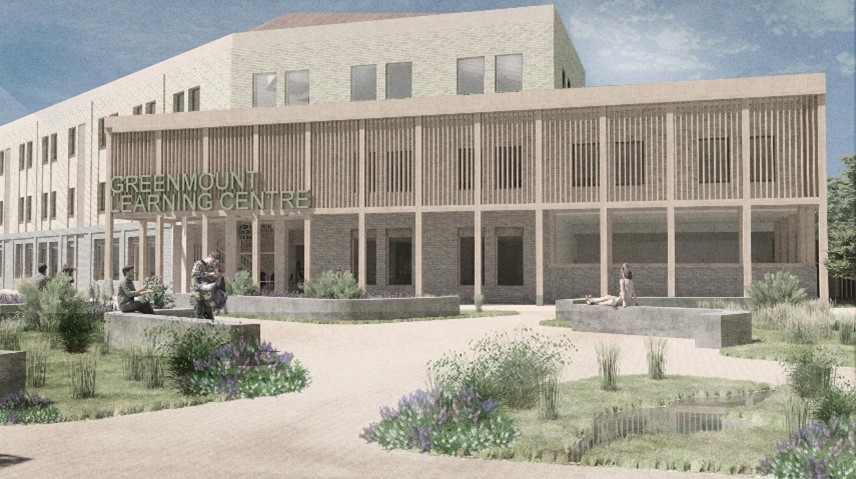
Phase 3 – Central Hub
Phase 3 is the construction of the front-of-house reception area, a conference centre, dining facilities and staff offices.
The new reception will provide a clear focal point for visitors to the campus and will be linked to the conference centre with commanding views of the landscape.
It is envisaged that the new dining area will become the hub of the campus with its links to the reception area and staff building providing easy access from key areas such as the GRC plaza and the new central campus boulevard.
The staff building will consist of open plan offices for 120 staff, plus meeting rooms, and have views over the gardens and the Manor House.
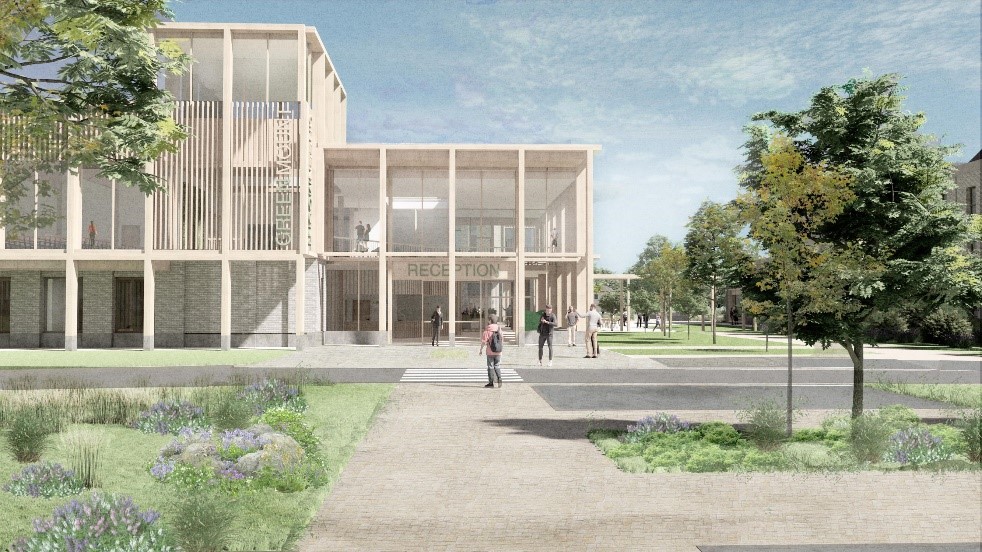
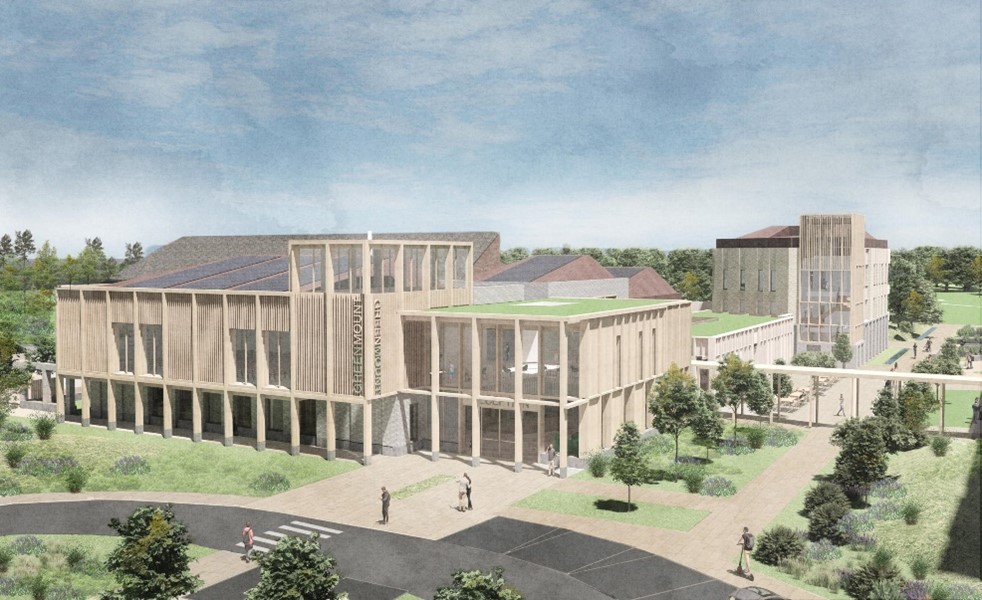
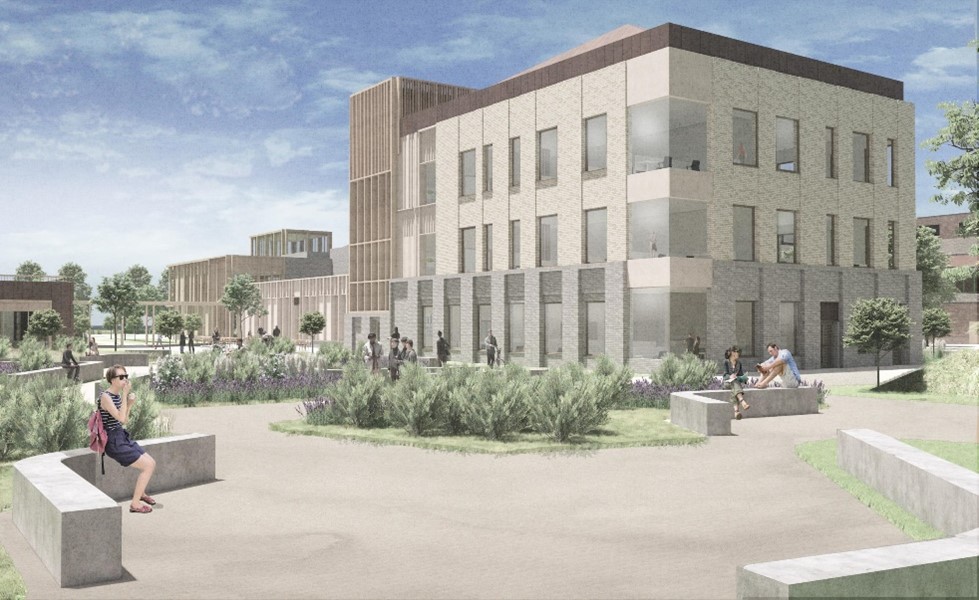
Progress to date
The Pre-Application Community Consultation (PACC) was completed on 7 April 2023.
The project has entered RIBA Stage 3: Spatial Coordination. Throughout Stage 3, stakeholder engagement will progress with internal stakeholders to capture the functionality of each room and detail the fixtures, fittings and equipment requirements.
Indicative Key Milestone Dates
- Planning submission – Spring 2024
- Phase 1 Demolition and construction commence – Winter 2025
- Phase 1 Construction completion – Spring 2027
- Phase 2 Demolition and construction commence – Winter 2027
- Phase 2 Construction completion – Summer 2029
- Phase 3 Demolition and construction commence – Winter 2029
- Phase 3 Construction completion – Spring 2031
Dates are indicative at this stage and subject to change.
