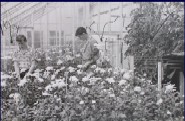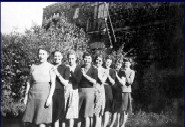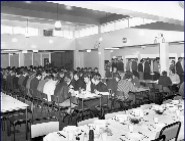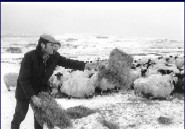Greenmount has a rich history and background, The lands occupied by Greenmount Campus were at one time part of Muckamore Abbey, which was founded by St Colman Elo in 550 AD. It flourished until the dissolution of the monasteries in the reign of King Henry VIII. Subsequently, James Thompson became associated with the Muckamore district and a branch of this family lived at Greenmount until the second half of the 19th century.
Early in the last century, it was decided to establish an Agricultural College in the northeast of Ulster. The Greenmount estate was considered suitable and, in 1910, was purchased by the County Antrim Committee of Agriculture. After some structural alterations to the residence the first session opened on 8 October 1912, with 11 students attending.
Today, the campus is fulfilling it’s aims to assist the development of a competitive agri-food industry in line with market opportunities through it’s education and training programmes.
Historical Features
The demesne records show that in 1809 Greenmount was a fine gentleman’s demesne. A demesne was a small estate usually engaged in farming activity with parkland (open fields interrupted by clumps of trees) and largely enclosed by shelter belts and woodlands.
This was a landscape in the style of Capability Brown. A piece written in 1838 sizes the Greenmount demesne as “about 160 acres 39 of which were laid out in ornamental grounds and plantings”.
The following extract from “Sketch of a ramble to Antrim” which was published in the Belfast Monthly Magazine of July 1809 paints a lovely picture of Greenmount in it’s heyday.
“We crossed the fields to Greenmount, the elegant seat of Robert Thompson Esquire, about one mile from Antrim. This beautiful villa stands on rising ground and is completely furnished in the modern taste. The demesne is planted with a great number of trees and shrubs laid out into some very pleasing walks. At the rear of the building are two small lakes, well stocked with fish. On them also some swans. On the verge of one of the fore-mentioned lakes, in a shrubbery is a hermitage build with romantic simplicity and opposite is a small island joined to the mainland by a stonework arch. Indeed I believe few places in this country surpass in beauty the charming villa at Greenmount”.
The Manor House
The current sandstone house presenting a portico and balcony supported by six great ionic columns was built about 1820 for Robert Thompson Esquire who sold it to Mr Agar in 1835. The present house replaced a previous villa on the estate.
Extensions to the building were added after Greenmount changed from being a gentleman’s demesne to being an Agricultural College in 1912. The basalt part of the building was added along with the “Principals House” (now the lodge) in 1925. Another extension was added in the 1950’s around the time the main student residences were being constructed.
The Greenmount Arch
The stone arch situated at the top end of the Arch Pond, which is about 200 years old, is cleverly constructed from selected stones that press together, holding the arch in place. This unusual landscape feature once connected an island to the shore in what was then a pond the size of the adjacent car park.
The Greenmount Summer House
The summer house, which is now in ruins, was built about 200 years ago. Summerhouses were usually built as a quiet places for the estate family and guests to relax or take tea in. They were usually sited away from the main house and often located where there were beautiful views. This summerhouse would have looked out over Lough Neagh, Antrim Town area and the meandering Six Mile Water River.
Greenmount Ice house
Before the introduction of refrigerators the only way to keep food cool was by storing it in a specially designed house. One type of “cooler” was the “ice house”.
The Ice House at Greenmount was built around 1820 by the Thompson family and the family crest can be seen above the entrance. Like many examples it is built partially underground where it was easier to maintain a constantly cool temperature.
The Ice House consists firstly of a deep inner chamber which was filled with packed ice removed from the nearby lakes. The second part of the system is the outer storage area, which takes the form of a tunnel. Hooks can still be seen on the outer passage roof; these would have been used for hanging meat on. The cool passage was used to help preserve foods such as meat and to cool drinks.
The Walled Garden
Walled gardens were an important feature of the historic demesnes in Ireland from medieval times until the end of the 19th century. They were built to provide a favourable microclimate for fruit, vegetable and flower production, and were staffed by large teams of highly skilled horticulturists.
The Walled Garden at Greenmount College was built in 1801 and has remained in horticultural use until the present day.
At the beginning of the 20th century, cultivation in walled gardens was in decline with increasing labour costs, and the ready availability of fresh produce. It was no longer economic to maintain self sufficiency within an estate. A further blow was dealt by the two World Wars, and the attendant of social and economic changes.
While many walled gardens have long since succumbed to neglect and disrepair, Greenmount’s garden was fortunate in finding a new role in 1912, when the college was founded.
Changes in use over the years, and the presence of obsolete or inappropriate features, had by 1996 left a layout which did not do justice to the Walled Garden’s heritage or it’s potential. At this stage proposals were put forward to redevelop the site as a resource which would make the best use of the garden’s unique history and aesthetic. The dramatic formal garden you see today is a result of that vision.
Look out for the main axes, maze, knot gardens, topiary, armillary sphere, and pleached limes all features of classical formal gardens.
The Old Farm Court Yard
The Old Greenmount farm courtyard appears on the Ordnance Survey map of 1837. It is built in basalt as a square building enclosing a square courtyard. Today, after recent refurbishment, it houses the main farm office, meeting rooms, student locker rooms and classrooms used by the children visiting the CAFRE Trail.
The surrounding farmyard has substantially outgrown the courtyard. In the centre of the building on the roof is an old bell tower. This would once have acted as a communication device for the estate workers, which was capable of being heard by them even if they were far out in the fields. The bells would have been rung to signal meal times and emergencies.





