Dairy Centre
The CAFRE Dairy Centre was designed to provide a dairy unit at Greenmount Campus to best meet the education and training needs of agriculture students, to enable the delivery of knowledge and technology transfer to the Northern Ireland dairy industry and to comply with all relevant legislation and animal welfare recommendations.
Design objectives:
To provide a modern dairy facility at CAFRE to:-
- meet student education and industry training needs
- demonstrate new and innovative technologies to dairy farmers
The dairy centre also provides “best-in-class” demonstration facilities to address the following issues:
- greenhouse gas mitigation measures
- cow management and welfare
- environmental Best Practice and Legislation
- labour efficiency
- IT adoption (including data capture)
- market-focused production (all aspects of milk quality)
- energy efficiency
- efficient technical production systems
- animal health / welfare
- operator health and welfare
Animated model
An animated model of the dairy centre was developed before construction to demonstrate the main features of the new facility.
General Building Specification
The dairy centre consists of two adjoining portal frame structures and a front projection. Total floor surface area is 4,600 m2.
Portal frame (1) – Cubicle Building 67m x 31m with eaves height 5.0m and roof slope 18 degrees. The cubicle building contains a total of 178 cubicles in 4 sections, a feed passage, 4 cow movement passageways and 8 water troughs.
Portal Frame (2) – Milking Parlour Building 67m x 35m with eaves height 5.0m and roof slope 18 degrees. Ridge offset by 2.0m to facilitate ventilation in portal frame building (1) and equivalent equal eaves height at both sides of the overall building. The milking parlour building contains the milking parlour, collecting yard, handling facilities, bull pen and straw/sand bedded maternity area.
Front projection to Milking Parlour Building includes the dairy centre office, visitor changing and rest room facilities, tank room, wash room, store rooms, power room, viewing gallery and disability access lift. Dimensions 25.0m x 12.0m.
Maternity Wing
- 12 No. Calving pens: 4.0m x 4.0m
- 4 rows of 3 pens each to facilitate cleaning and disinfection
- bedding storage and feeding passage
- heated drinking bowls to provide frost protection
- stock access passage to all pens for labour efficient stock movement
- calving gates to service each pen
- colostrum milking in pen with portable milking unit
- sand bedded recovery pen: 4.0m x 12.0m
- pre-calving pen: 1 No. straw bedded pen 8.0m x 9.5m
- post calving pen: 1 No. straw bedded pen 8.0m x 9.5m
- treatment pen: 1 No. straw bedded pen 8.0m x 9.5m
- feed standing passage finished with rubber grooved floor
- indoor feed passage
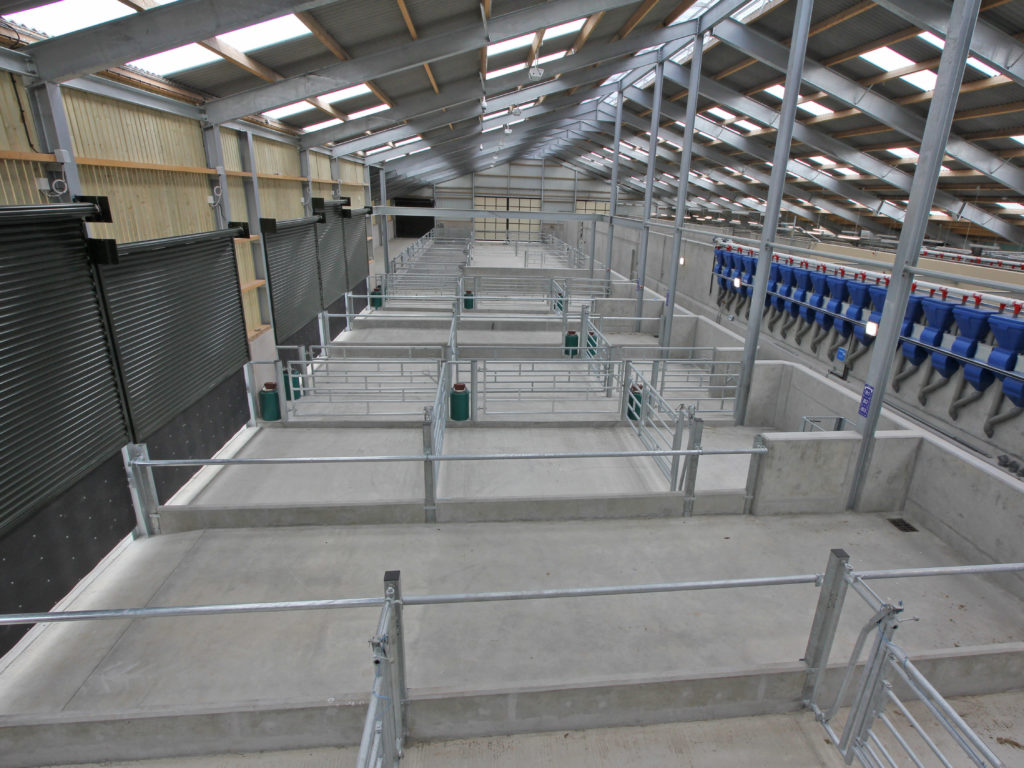
Bull pen:
- feeding and lying area 2.0m x 2.9m
- exercise area 2.9m x 5.8m
- cow service crate with head locking yoke 1.1m x 3.0m
- circular forcing gates to ensure operator safety at all times
- hexagonal grooved flooring
3 x No. Clipping crates for student instruction and training, hoof trimming crush with powered hoof lifting and loading gates.
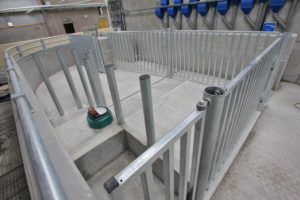
Twin cow race with:
- stainless steel footbath with automatic filling provision
- Vink automatic hoof washer
- walk over weighing system
- 3-way computer activated drafting system
- drafting pen in two sections
- herringbone crush for 16 cows
- handling race with:
- butterfly gate to control cow flow
- access gate for safe operator access
Slurry Management System
The slurry management system design of the new CAFRE dairy unit aims minimise environmental lameness and mastitis through providing:
- clean, dry floor surfaces
- optimal grip to minimise injuries
- minimising the length and depth of the slurry tsunami in front of the automatic scrapers
- clean race passages
- reduce ammonia emissions from floor surfaces and slurry storage within the building through adopting technologies developed in the Netherlands
- remove fresh slurry from the building rapidly to optimise biogas production from an anaerobic digestion system (for future development)
Livestock floor surfaces
2 No. 3.0m wide passages between cubicle rows finished with grooved concrete ‘Sleuf’ flooring supplied by Creagh Concrete.
2 No. 4.0m wide passages either side of feed passage finished with grooved ‘multifloor’ rubber flooring supplied by JOZ (the Netherlands).
1 No. 4.0m passage alongside the straw bedded pens in the maternity wing of the building also finished with grooved ‘multifloor’ rubber flooring supplied by JOZ (the Netherlands).
Slurry tanks and channels
A series of slurry tanks and channels has been designed within the building to receive slurry deposited by the automatic and robot scrapers. Dimensions of the main tanks and channels are detailed below:
| Tank.channel | Length (m) | Width (m) | Depth (m) | Capacity (m3) | Surface area (m2) |
| 1 | 19.0 | 3.7 | 2.4 | 148 | 76 |
| 2 | 24.0 | 2.7 | 2.4 | 136 | 72 |
| 3 | 18.0 | 3.7 | 1.0 | n/a | 72 |
| 4 | 22.0 | 3.7 | 1.2 | n/a | 88 |
| 5 | 22.0 | 2.7 | 1.0 | n/a | 57 |
Slurry pumping and slurry channel flushing
Fresh slurry is pumped every 3 to 4 days from the building to covered above-ground slurry storage facilities in the north east corner of the farmyard. The slurry pumping system installed will also be used to mix the slurry and flush the slurry channels within the building as required.
Robot scraper
The collecting yard, handling area and slurry tank/channel across the north end of the building will be cleaned with a robot scraper. The robot scraper was supplied by JOZ (the Netherlands).
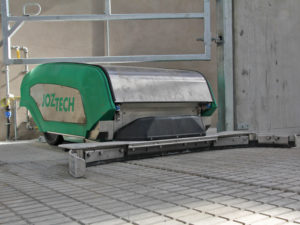
Environmental Considerations
The dairy unit has been designed to demonstrate environmental best practice with technologies to allow efficient use of the inputs required for milk production. Increasingly consumers are concerned about the environmental impact of dairy farming. The building seeks to reduce the ammonia and greenhouse gas emissions of milk production through the use of a range of technologies including:
- milk cooling using high flow rate plate cooling
- heat recovery from milk cooling
- variable speed vacuum pumping
- biomass fueled space heating in the reception block
- ammonia emission reduction flooring technologies
- rapid removal of fresh slurry for anaerobic digestion (future development)
- rainwater harvesting
Reception and Plant Block
The reception and plant block comprises of:
- reception area
- dairy office
- visitor changing room
- visitors toilets
- disability access lift to first floor
- viewing gallery/training room (first floor)
- veterinary and AI store room
- milk tank room
- hand and boot wash facilities
- general store
- plant wash room
- power room
- store room
Milking Parlour and Collecting Yard
The milking parlour has been designed to milk the 180 cow CAFRE dairy herd in approximately 1.5 hours. When not used for training students, two herdsmen will be on duty at milking time, one working full time in the milking parlour and the other moving cows, cleaning cubicles and feeding calves in addition to milking duties.
During the academic year, the milking parlour will be used to train students to use a full udder preparation milking routine to ensure adequate udder stimulation, to minimize mastitis incidence and optimize milk quality. The routine includes:
- milk stripping
- pre-dipping
- dry wiping
- cluster application
- post dipping
To ensure that up to 5 students each have 4 cows available per row on which to practice a sequential milk preparation routine, a ‘doubled-up’ herringbone parlour with 20 stalls per side has been installed. To accommodate students, instructors and assessors, a 2.4m wide pit has been constructed.
Milking parlour key features:
- 40-point ‘doubled-up’ 50 degree herringbone
- feed mangers with dual feed hoppers
- dump line and buckets for colostrum feeding
- remote controlled and motorized backing gate (up and over)
- collecting yard pre-wetting sprinkler system
- rubber flooring to improve cow welfare
- high flow rate plate cooler system
- 13,000 & 3,500 litre bulk tanks + heat recovery
- variable speed vacuum pump
Milking Parlour – Automation:
- automatic per stall ID
- walk over weighing (handling area)
- electronic milk meters, ACR’s, auto cluster drop
- pedometer heat detection system
- automatic plant washing
- 3-way automatic segregation
- automatic hoof washer and footbath
Herd Management System:
- fullwood Crystal software
- touchscreen computer in parlour pit
- computer access points:
- farm office
- viewing gallery
- handling area
- herd management system access to student and staff computers on Campus
- automatic data transfer to Campus
- remote broadband backup
Cubicle and Feeding Shed
Cubicles and mattresses have been specified to provide a sufficiently comfortable environment to encourage cows to lie in the cubicle for between 12+ hours per day.
The cubicle division has been designed to allow cows to exhibit natural lying down and rising behaviour.
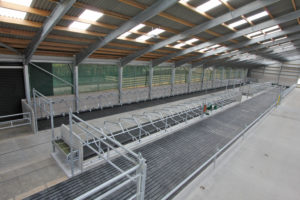
Cubicles
The cubicle dimensions for large Holstein-Friesian cows are based on a range of international standards:
| Dimensions/specifications | Values |
| Cubicle length (solid front) | 2.85 m |
| Cubicle length (facing passages) | 2.40 m |
| Cubicle bed slope | 2.5% |
| Cubicle division width | 1.15 m |
| Concrete kerb height | 0.150 m |
Cubicle mats
The Kraiburg KEW Plus mattress was installed with the following features:
- comfort and shock absorption from 3 functional layers
- independently performance tested
- 10 year guarantee
- educational institute discounts
Ventilation
Inlet ventilation in the centre of the cubicle building has been provided through raising the roof profile of the cubicle building roof 1.3m above the milking parlour building roof. The roof slope is 18 degrees. The inlet is screened with 25 mm wire mesh bird proofing and an extended height gutter is fitted to the parlour building to prevent the ingress of rain and snow. Inlet ventilation on the outside of the building is provided through a Galebreaker computer controlled variable ventilation system (VVS). The specification of the VVS includes:
- 10% permeable, PVC coated polyester curtain material
- opening from the top down; rolling from the bottom up
- torque/gear driven system with metal retention
- automatic weather station with rain, temperature and wind sensors
- bird netting fixed over the full opening area
The calculated ridge outlet ventilation width requirement for the cubicle building is 207mm. The ridge outlet is baffled using a Galebreaker light ridge which also functions as a natural light source and prevents bird entry and rainfall through the ridge opening.
Lighting
The lighting system within the cubicle building has been designed to minimize energy use while providing 16 hours of effective daylight equivalent (200 Lux) with 8 hours of effective darkness. This has been achieved through the installation of 16 No. AgriLights fitted with 400W high pressure sodium bulbs. Alternate lights incorporate red LED lamps to allow animal inspection at night while simulating darkness for the cows. The roof cladding incorporates 15% by area of light sheets to allow a high level of natural light into the building during daylight hours.
Drinking water
8 No. stainless steel wall-mounted tipping water troughs with dimensions of 1.8m x 0.4m x 0.4m are provided in the cubicle building to allow 10% of the herd to drink at any time. Water troughs within the cubicle building are supplied through a large bore (90mm below ground pipe) gravity flow system. Water level within the troughs is controlled through a 225 litre level control tank located within the wash room of the reception building. Drinking water usage is monitored through flow rate meters positioned in the main store room.
Silage storage
| Silo 1 | 38m x 12m | First cut silage |
|---|---|---|
| Silo 2 | 38m x 12m | Second cut silage |
| Silo 3 | 38m x 8.0m | Third cut silage |
| Silo 4 | 38m x 7.6m | Maize/whole-crop wheat silage (open both ends) |
- concrete Grade C35/45 with pore-blocking admixture
- walls are coated to 3m with episeal epoxide resin
- effluent storage tank 36m3 capacity under loading apron
- built to SAFFO regulations
- roofed to reduce run off and improve effluent management
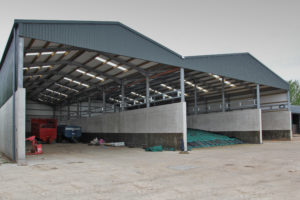
Technical Design Information
The following technical notes and detailed design drawings are available to provide the level of technical detail required to assist farmers in adopting technologies and practices demonstrated in the new Greenmount Campus dairy unit on their individual farm businesses.
Technical Notes available to download include:




















Acknowledgements
- Consultants: Central Procurement Directorate, DFP
- Main contractor: OB Construction
- Mechanical sub-contractor: R.J. Smyth Engineering Ltd
- Electrical sub-contractor: Gordon Wilson Electrical
- Milking parlour equipment: Fullwood Ltd
